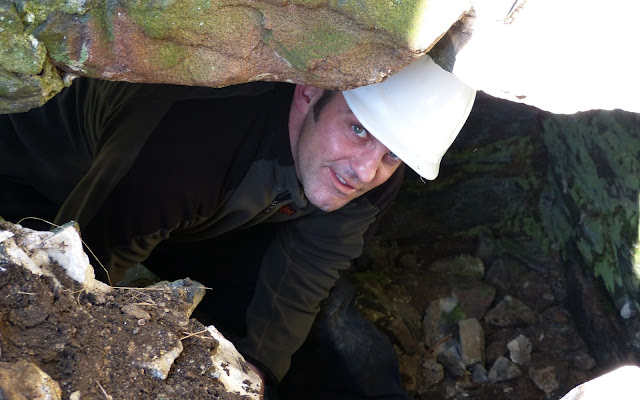To start to appreciate the importance of Mingary Castle, we have to understand the role of castles in mediaeval and pre-mediaeval times. Their job was to dominate an area militarily, and the most important castles therefore dominated major route ways.
When Mingary was in its heyday, most movement was by sea. Travel on land was dangerous, uncomfortable, unreliable, and slow. Further, the people of the west coast had the Norse amongst their ancestors, and therefore, the sea in their blood. So most goods and people travelled by ship.
The ships of the time were galleys - pictures of them are carved on local headstones - but, although descended from Viking longship designs, they were cargo ships, incapable of riding out storms at sea; so they hugged the coast and followed the safest routes. Mariners moving along Scotland's great western routeway (left) would avoid going round the western side of Mull, preferring the far calmer Sound of Mull - and Mingary sat in a controlling position at the northern end of the Sound.
To give a modern analogy, Mingary was like taking one of the Royal Navy's new Type 45 destroyers and sitting it next to the M8 motorway; and Mingary's version of highway patrol cars would have been small, fast ships that were pulled up on the beaches on either side of the castle, ready for immediate launch if a passing vessel required intercepting. Mingary therefore dominated the sea out as far as the islands of Tiree, Coll and Eigg.
As well as being a fighting machine, Mingary was a statement of power. Today, the stone of the curtain walls blend in to the landscape, but we know from recent archaeological work that the outsides of the walls were harled, and that their colour was a slightly pink shade of white. Like a lighthouse, the castle would have been visible from miles away, and its statement would have been that no-one passes the Sound of Mull without Mingary's permission.
In our modern system of routes, Mingary is way off the beaten track, stuck out at the end of a long peninsula, far from the modern nodes of settlement and transport. Some of the castle's importance therefore lies in its very neglect, with the result that much of its original structure is still there and visible. That it became so remote had another benefit: it wasn't changed, so it remains a iconic example of Gaelic architecture uninfluenced by Norman, English or other outside ideas.
While it was probably built by the MacDougalls, Mingary became one of a chain of castles in the Lordship of the Isles, part of the great MacDonald fiefdom, and the seat of one of Clan MacDonald's most important and powerful septs, Clan MacIain. The Lordship was almost a kingdom in its own right, for it often operated outside the jurisdiction of the Scottish king.
Remote, little known, it would have been so easy to allow Mingary to collapse into a picturesque ruin. That work has now started to rescue it is thanks to the efforts of the man who owns the Ardnamurchan Estate and Mingary itself, Donald Houston, who has set up the Mingary Castle Preservation & Restoration Trust. The Trust faces a huge task, not least in researching and recording before the work of stabilising and preservation can begin. An appeal for funds will be launched shortly, and it is hoped that people from all over the world will join together in helping to preserve this wonderful piece of Scottish history.


























.jpg)

























