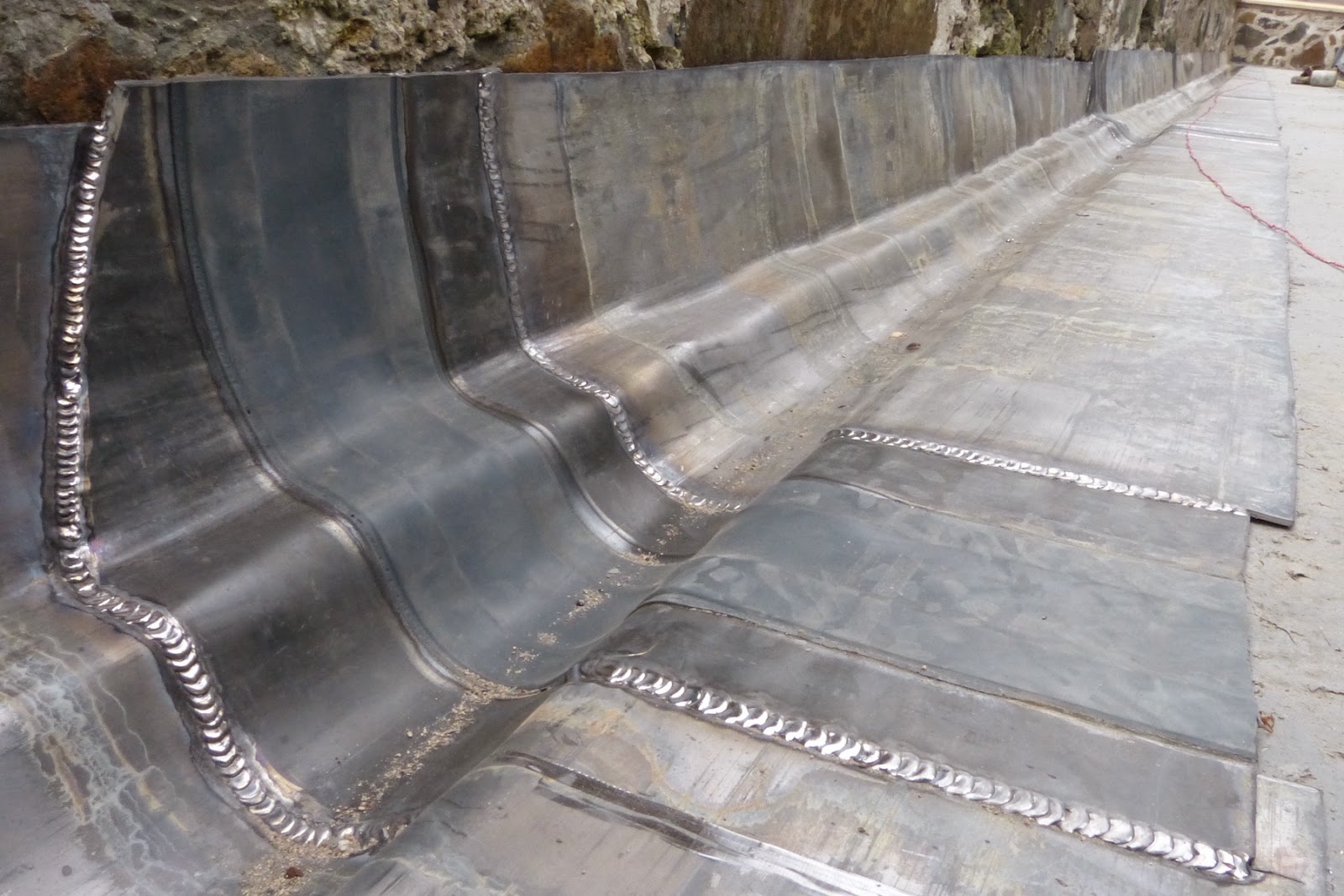The builders have long ago learnt to make good use of fine weather, so there's been plenty of progress on the exterior. The two chimneys on the west range have had to be raised a couple of feet, so Chris and Richard have been working on them. The pointing round the paving stones of the battlement walkway has been completed, and the builders now await the arrival of the company which will be installing the safety balustrade.
In the right-hand bottom corner of the picture can be seen the start of the work in the courtyard, where a curved retaining wall....
....separates an upper, paved walkway from a lower area, where the two paths giving access to the front of the east and west ranges will be separated by a cobbles.
The Chandlers, who worked on the slate roofs of the east and west ranges, have returned, with Martin installing a wooden 'awning' just inside the land gate. He's built it using timber from oak grown on the Estate, with a plywood roof which will be covered in lead.
Martin's brother Mark, left, and Mark's son Graham, the leadwork specialists, are here both to cover the awning but also to build the lead gutter on the walkway around the roof of the north range.
The lead is like a work of art, with neat welds and sections of rubber between the sheets to take up any expansion. Once the Chandlers are finished, the walkway will be paved with York stone slabs to match those around the battlements.
Each drain point is individually built. The drain here drops into the wall at the front of the north range, makes a couple of sharp turns, and then emerges into a down pipe which carries it into the drains which will run under the courtyard.
Where gutters drain water to the exterior of the castle, 'cannons' have been installed to carry the outflow clear of the curtain walls. Builder John-Paul Ashley is seen here checking that one of the five cannons is firm: because they're so long, he's had to dream up a unique way of securely fixing them in place.
Not everyone is working outdoors. James McGinley (pictured) and Dean Cunningham have been working on the joinery in the upstairs of the west wing, which will probably be accommodation for the caretaker/cook when the castle is let.
I have been asked to take some pictures of the dungeon. It's inaccessible at the moment - you can just about see into it through the hole to the left of the centre bucket - but I'll risk climbing down into it as soon as possible - 'risk', because I might get locked in.










Hi Jon,
ReplyDeleteAre there any plans for some of the coping stones to be placed on top of the chimneys on the North Range, East Range, and West Range respectively?
I don't know about the other ranges, but the two chimneys on the west range will have stone 'covers' on them.
ReplyDeleteJon