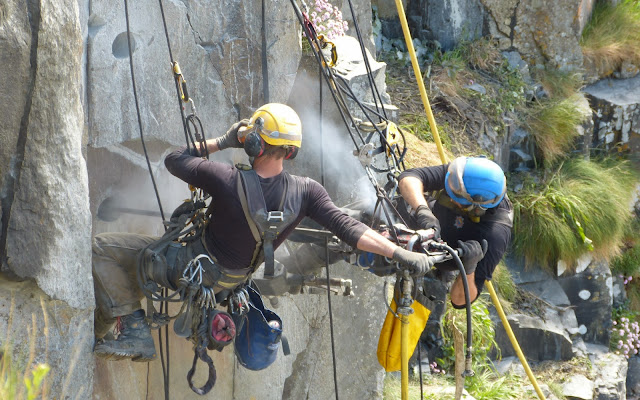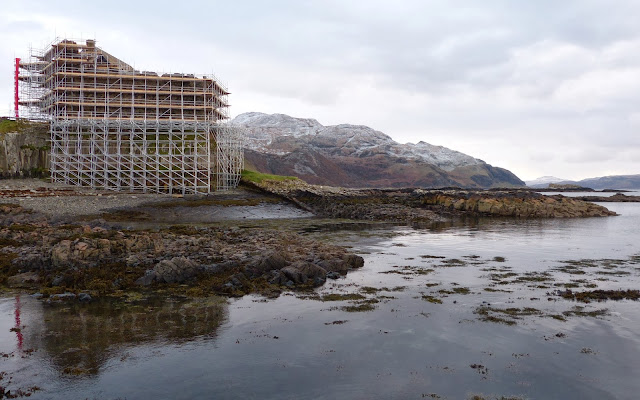Before you turn away - no, I'm not reopening the argument about whether it was the MacDonalds or the MacDougals who built the castle. The question I'm asking is a little more down-to-earth, because the real builders were, of course, the workmen who, some time around 1300AD, spent at least three years, probably in some pretty hideous conditions and almost certainly in some terrible weather, constructing it.
There are two basic possibilities. One is that Mingary was a local product, with a local design responding to local requirements, and built by local workmen using local techniques which had developed over a long period. Ross Cameron of
Addyman Archaeology, who came all the way down to Kilchoan last week to give us a thought-provoking talk on the dating of West Coast castles, subscribes to this view - and his arguments are very cogent.
The other possibility is that it was designed by someone who was a specialist castle builder, who travelled round building castles, such as Castle Tioram, above, albeit taking into account local design requirements, but used techniques he had largely learned elsewhere. He may have brought with him some specialist workmen, though he probably used local men to do the heavy work. Then, of course, there's a full spectrum between these two possibilities.
I confess I liked Ross' argument, that the castles of the west coast show little affinity for castles elsewhere in Scotland, and certainly no design connections to Norman-English castles; and that the Highland Scots had plenty of previous experience in building large stone structures. I liked Ross' argument until people began to talk about the mortar used at Mingary.
I was fortunate enough to spend some time recently with Francis Shaw, the Mingary Preservation & Restoration Trust's architect from
Shaw & Jagger Architects, while he talked about the mortar. It is very unusual, and finding it at Mingary shines a new light on who built the castle. Francis has also written about it, and this is what he has to say:
"The mortar is similar to '
Roman Concrete' requiring both the use of hot lime and hydrated lime reacting with a
pozzolan - in Mingary's case, whinstone. The mortar's structural integrity is ensured by its rapid curing, making it possible that Mingary was built in two, three or four years. This is significantly less than the timescale I first believed, of circa seven years.
"This building technology is generally believed to have been 'lost' after the fall of the Roman Empire, being rediscovered with the discovery and translation of
Vitruvius (around 1414AD). The evidence from Mingary's mortar (around 1300AD) makes it clear that this was not the case. The mortar used in contempory buildings in England does not appear from evidence to use the reactive quality of the two limes in conjunction with the catalyst properties of pozzolan.
"My views are speculative but I believe this construction methodology was either imported into Scotland in the late twelfth or thirteenth century from the Middle East, possibly during the collapse of the Kingdom of Jerusalem between 1265 and 1291, or the only other hypothesis is that construction methods had survived in the Highlands from the time of the Roman occupation."
Francis' ideas suggest that someone who had, perhaps, worked on castles for the crusaders in Palestine, such as Krak des Chevaliers, above, and learned there the use of Roman concrete, later returned to Scotland and was involved in building Mingary. I would love to know whether any other contemporary castles, particularly along the west coast, have the same mortar. If they do, then the idea of an itinerant, ex-crusader master castle builder becomes more likely.
Photo of Castle Tioram courtesy Dave Wilkie on Wikimedia Commons, link here.
Photo of Krak des Chevaliers courtesy Wikipedia, here.
Many thanks to Ross Cameron and Francis Shaw.



















































