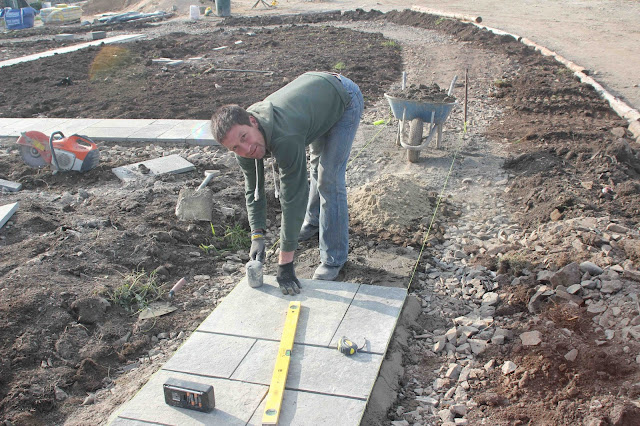But it was no such thing. Damien the stonemason who, with the help of site mascot Sophie, was working on the wall to the right of the castle entrance, needs some protection from the rain while he....
....rebuilds the stone door surround which the archaeologists rescued from the moat. This is the one which was scorched when the forces of Alasdair MacColla MacDonald besieged the castle in 1645 and burned down the main door - see earlier story here. The arch it forms will be the central feature of a drystone wall to be built along the south side of the formal garden. JJ Dagnall, seen here, was helping Chris with the scaffolding structure.
Damien has been busy. The stone plinth described in last week's blog is finished and awaits the artwork for which it has been built.
Also very busy have been the two electricians, Tigger on the left and Brett, who had just turned on the lights for the first time in the west wing.
The difficult task of hanging the chandelier in the breakfast room was completed while I was away. The difficulty arose partly from the ceiling being sloping but mainly because of the weight of the cast iron, which meant the builders had to dig through the plasterwork ceiling to find a secure anchor point.
James Travers from Emtec Fire Systems was on site today to commission the high pressure water mist system that is being fitted in the main building's kitchen. In the event of a fire, a monitor on the ceiling triggers a pump, seen in the cupboard, which delivers a high pressure water/air mixture to....
....two nozzle units situated just above the worktops. These produce a fine mist which fills the room and effectively blankets the fire and starves it of oxygen. Read more about the system and its advantages here.
Martin Theaker continues to work on the oak panelling in the north range, but took a moment out to demonstrate a sample of the crewel work panelling which will run above the dado rail in the rooms on the first and second floors, and above the stairs. Crewel work is a type of embroidery, and the lengths of cloth are fixed over padding on a plywood base before being hung on the wall, a job which Martin will be doing.
The oak panelling and door surrounds, modelled here by builder Mark Rutherford-Thompson, continue to go in steadily but there's a long way to go before the project reaches completion.
Many thanks to Mingary Castle managers Holly and Chris Bull for taking care of the blog while I was away.































