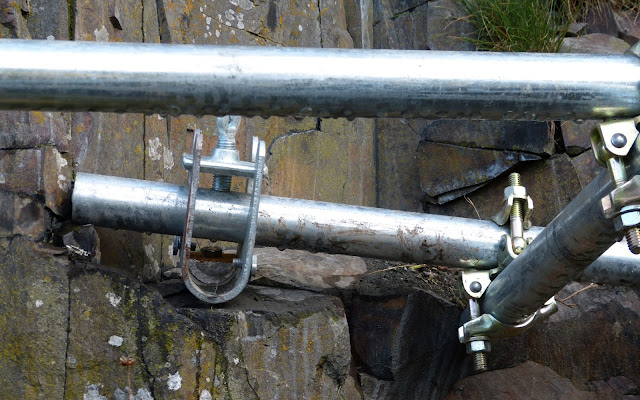Erecting the scaffolding on a job like this is both a science and a skill. The science goes into the design of the latticework, since it is going to have to withstand both the stresses of men and materials moving across it over the next two years, and the battering it will receive from the Scottish west coast's fearsome elements.
In the site office, which is now in a portkabin in the car park beside the castle, builder John-Paul Ashley showed me the several pages of drawings that have been put together by scaffold design consultants Scaftec Ltd. While scaffolder John Forsyth will follow these drawings as far as he can, there will be points where he has to vary from them - but any variation has to take into account the safety of users.
The job is complicated by the fact that, along three of the six walls, the scaffolding has to stand on the shore.
I drew this sketch with John's help to illustrate an additional problem - that the base of the scaffolding is starting well away from the castle wall, so the structure has to be let in so it rises some 20" away from the stone wall. Note how, in two places, beach shingle has had to be cleared to allow the scaffolding to stand on rock.
The lower section of scaffolding, which supports the scaffolding against the castle walls, has cross-pieces every 1100mm. The higher section has them wider apart, at 2000mm, giving comfortable working room. The walkways, which are of timber planking, are 4ft wide, and each level of walkway is accessed from the next by ladder. Once the whole thing is up, we'll be able to step out onto it from beside the castle entrance.
Most of the lowest poles sit on the eroded limestone wave cut platform. They are bolted to it using 6" Apollo M12 anchor bolts. Some of the inner ones, however, sit on a step of the limestone which is rather more friable.
As John Forsyth and Stephen Holmes built the scaffolding upwards, they also bolted various levels to the granophyre rock wall, the very slabs that Vertical Technology had pinned back to prevent them falling outwards. In fact, they've put more bolts in than Scaftec required.
As the scaffold rises above 4m, so the work becomes increasingly dangerous. The health and safety of workers on the site is paramount, so John and Stephen (seen here) have to wear safety harnesses which attach them to the structure.
Watching all this going on, one question jumps to mind. How on earth did the original builders of these great walls manage it? Did they have a 13th century equivalent of scaffolding, and a 13th century John Forsyth?
The Mingary Castle restoration blog was written by Jon Haylett, who lives in the local village of Kilchoan. Now that restoration is almost complete Holly and Chris Bull will take over to report on bringing the Castle back to life.






No comments:
Post a Comment