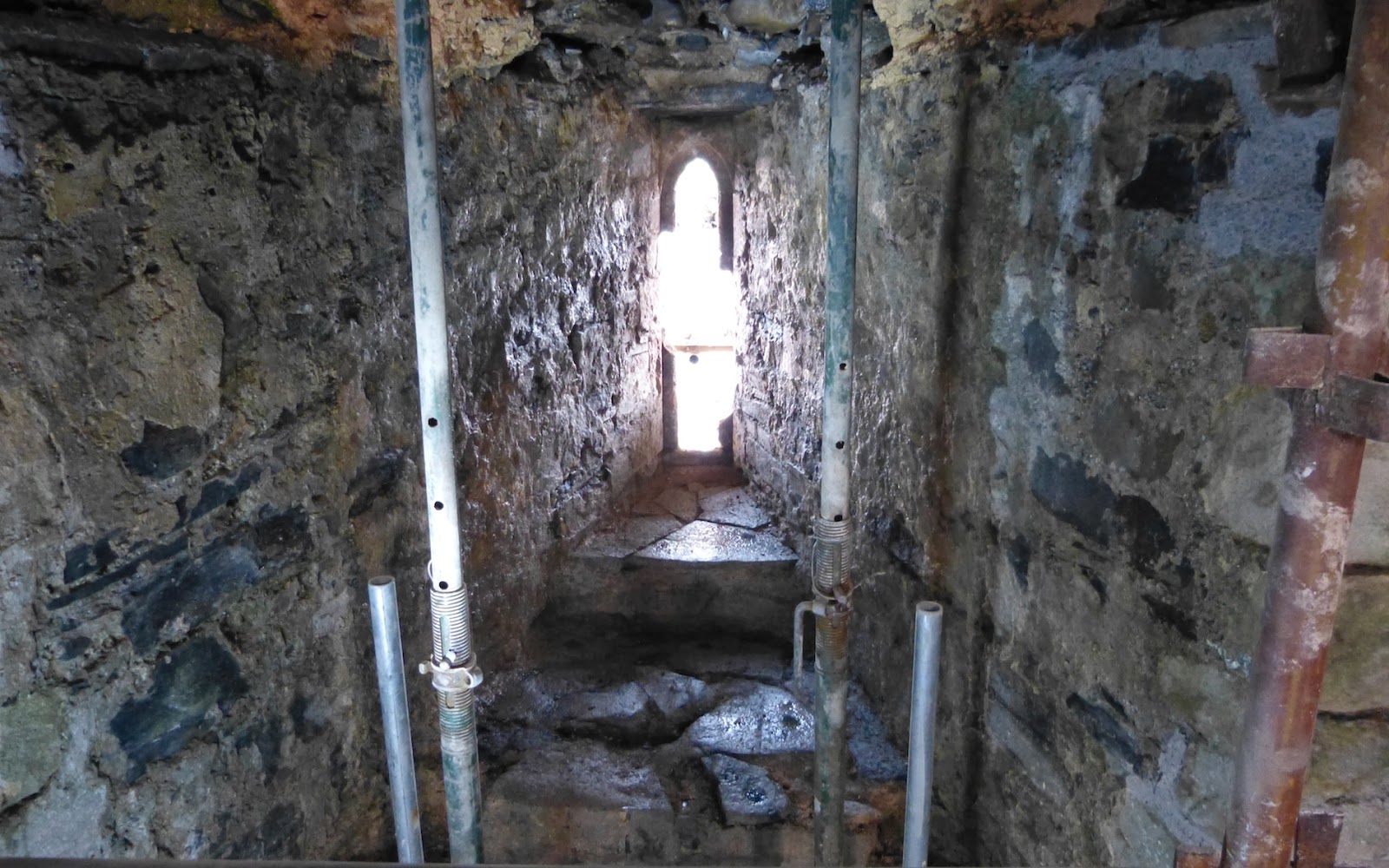This view looks from the eastern gable end of the north range towards Mingary House and Glas Bheinn, the grey hill.
Inside the courtyard four of John-Paul's men are making impressive progress with the pointing. With the improvement in the weather they've emerged from under the black polythene sheets which have been protecting them from the rain.
The process of pointing is in several stages. First, the gaps between the stones are cleaned out. Then mortar is pushed into the gap until about an inch is left. If the gaps are big, a few pieces of stone are incorporated to help fill them. In the present temperatures the mortar is then left for up to a week to 'go off'. As the weather gets warmer, it'll take less time.
Once the mortar's reasonably hard, the gaps are then filled until the mortar is 'proud' of the stonework. Again, this is left to go off, after which the surface is brushed off. It's all done with great care, despite the fact that most of these walls are going to have a layer of plaster over them as they'll be inside the refurbished buildings.
This picture shows the interior of the east curtain wall, where the work is nearly finished.
In the moat, work has restarted on the biomass boiler house. Three men are working here and, if the weather allows, they should have most of the blockwork finished in about a week.
The boiler house will fill about a quarter of the east end of the moat. Its roof will be flush with ground level at the front of the building, the gap seen on the left will be infilled, and the roof earthed over. The wall facing out to the rest of the moat, the one on this side of the picture, will be faced with local stone. It means that we'll be able to walk across from the car park to the east end of the curtain wall. I don't think it'll detract in any way from the front aspect of the castle.









































