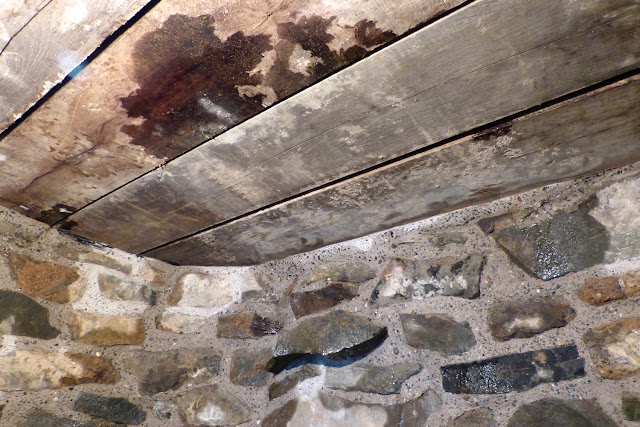....the real reason is that the tides are vitally affecting progress on the sea wall below the castle. For the last week the high spring tides have left much of the face clear during the working day, so the team has been able to get on with the huge job of pouring the concrete, but next week the tides will be up during the day, making life much more difficult.
Pouring the concrete has been a massive undertaking. Since no ready-mix truck could possibly get down onto the beach, some 28 cubic metres, weighing around 50 tonnes, of a special seawater-resistant mix has been hand made in the working area in front of the castle in a big pan mixer, loaded into a container and brought down on a front loader, to be shovelled behind the shuttering. On Tuesday, at the height of their efforts, the sea came in on an unusually high 5.1 metre tide, and almost wrecked a day's work. To make matters worse, we've had some high winds this week which brought the tide over the top of the concrete face, but the fact that the concrete is quick-setting meant that no damage occurred.
There's a great deal still to be done, as the new wall will slopes upwards and inwards to cover the rest of the dolerite face. At the moment the wall is 2 metres high at its western end, and only a few centimetres at the eastern as the rock platform slopes upwards at that end. The the whole thing has to be hidden behind a layer of local rock.
While the joiners have been busy helping with the shuttering, they've also been hard at work in the north range. This section of panelling for the area over the inside of the dining room door arrived too small, leaving a missing strip on the right, but Martin Chandler managed to fit a length of oak which, once it's oiled, will blend in perfectly.
Adrian Eyles and Chris Manger of Dickinsons Antiques of Gargrave, Yorkshire have been working on the banisters, putting in the spindles, so one section of the main stairway is now compete - and very good it looks.
Not everything is going so well. This picture shows the door in the breakfast breakfast room which leads through to one of the two western garderobes....
....where there is an ingress of water through the ceiling. On the whole, the work done on the outside of the castle seems to have made it reasonably watertight, but there are bound to be places where the persistent, at time horizontal Ardnamurchan rain will find its way in, and they will be dealt with.












































